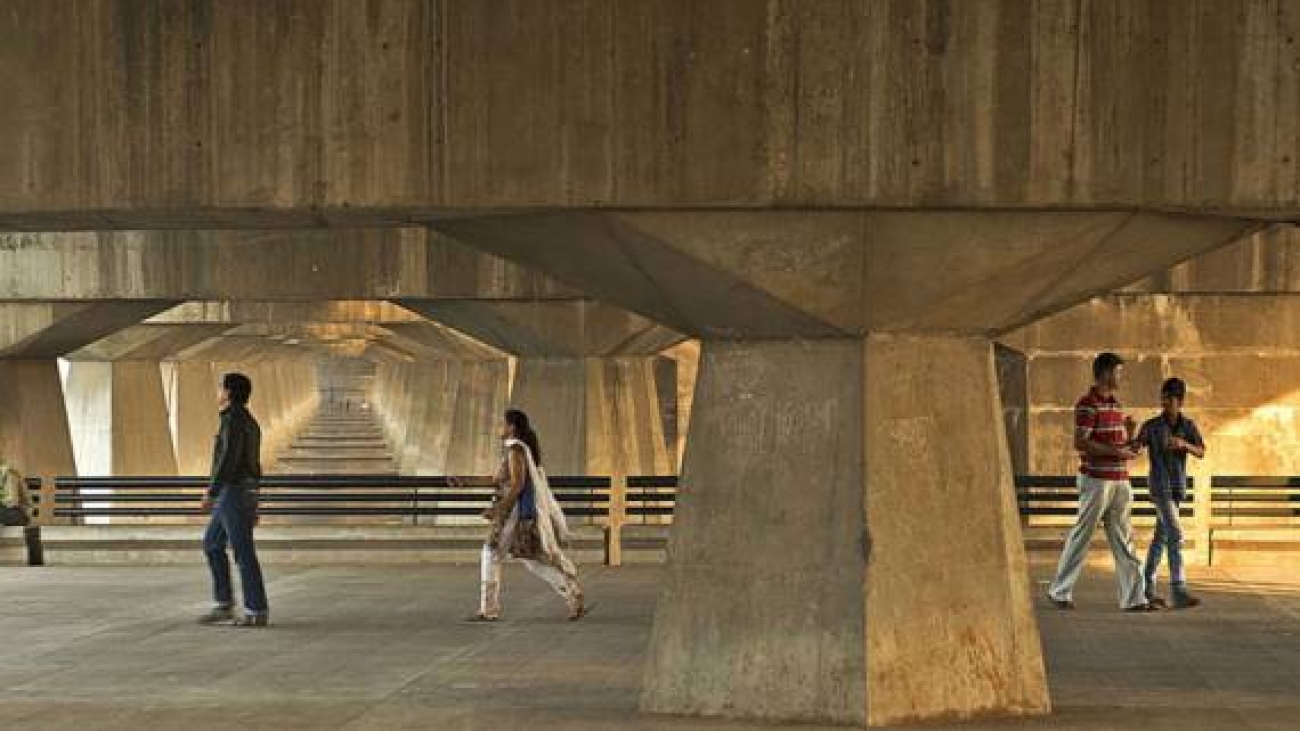- 1961 – Bernard Kohn, French architect residing in Ahmedabad created Proposal for Integrated Planning & Development of Sabarmati Riverfront calling for reclamation of 30 hectares of land
- 1966 – Kohn’s proposal is claimed technically feasible by Government of Gujarat after technically studies completed
- 1976 – Riverfront Development Group Proposal proposed an incremental approach to reduce the need for initial capital outlaw. To view proposal, click here.
- 1992 – National River Conservation Plan proposed construction of sewers and pumping stations in the periphery of the city as well as upgrading the existing sewage treatment plants
- 1997 – Ahmedabad Municipal Corporation (AMC) created the Sabarmati Riverfront Development Corporation Limited (SRFDCL) to solely focus on the project
- 1997 – Environmental Planning Collaborative (EPC) prepared the feasibility report for the project
For improving people’s access to the river, a continuous, uninterrupted promenade has been created at two levels along both banks of the river. Ghats at strategic locations punctuate the lower level promenade and provide direct access to the water. From the city level, access points including elevators connect to the lower level promenade. More details about the River Promenade can be viewed here.
For improving the transportation network of the city and providing access to the riverfront facilities and new development, there are two 4-lane wide roads that have been created. On the eastern part of the city, the East River Drive starts from Subhash Bridge and will be connected to the 200 ft. wide road. The West River Drive, on the western part, starts from Dadhichi-Rushi Bridge at Vadaj to Nehru Bridge where it merges with Ashram Road. It recontinues from Ellis Bridge and connects to the 120 ft. road. The roads on either banks include underpass connections. The SRFD streets create a major north-south road link on the Eastern bank and supports the strong north-south connection offered by Ashram Road along the Western bank. The project’s street network can be viewed here.
No, the water is almost continuously discharged for irrigation into the Fatehwadi irrigation canal. It is periodically recharged from the Narmada Canal.
In the long term, as a more sustainable solution, it is being planned to replenish the river with treated water from the sewage treatment plants. Additionally, there are a variety of choices that will reduce the breeding of mosquitoes such as aeration and breeding of appropriate fishes.
